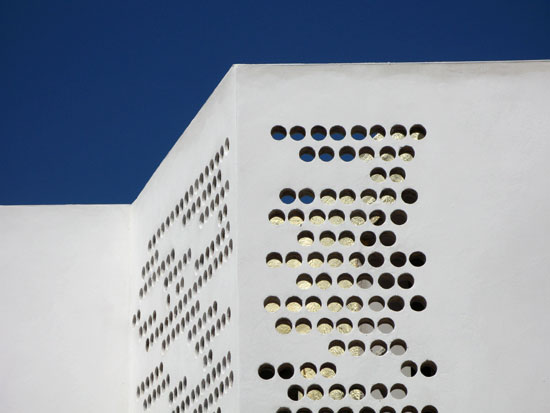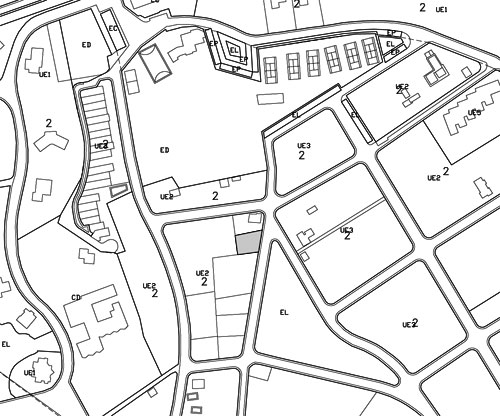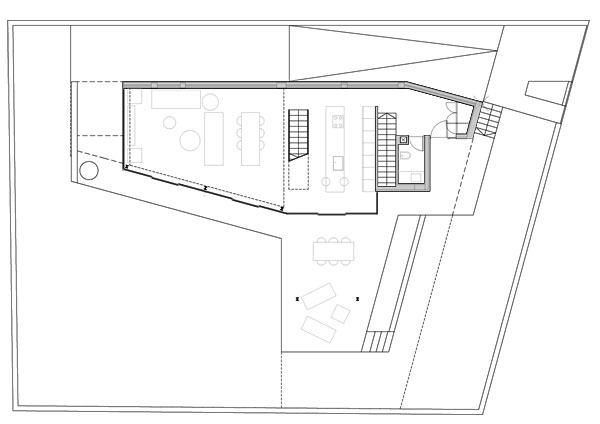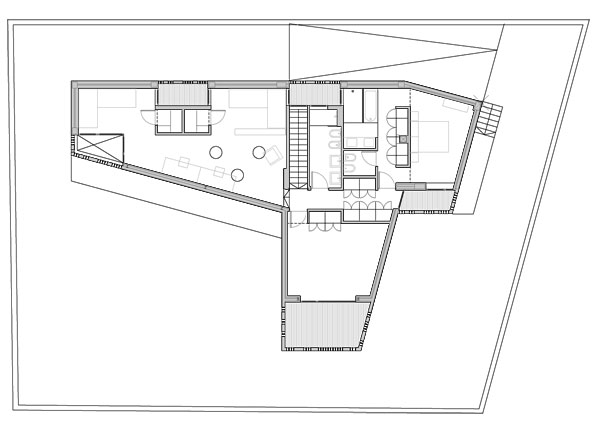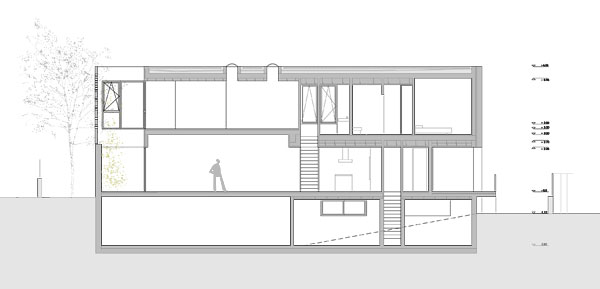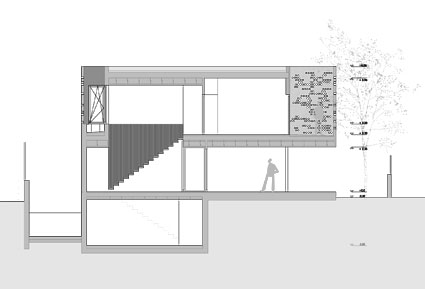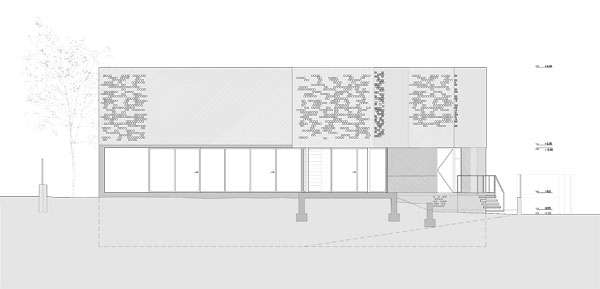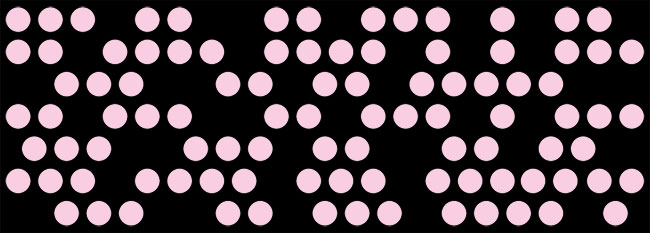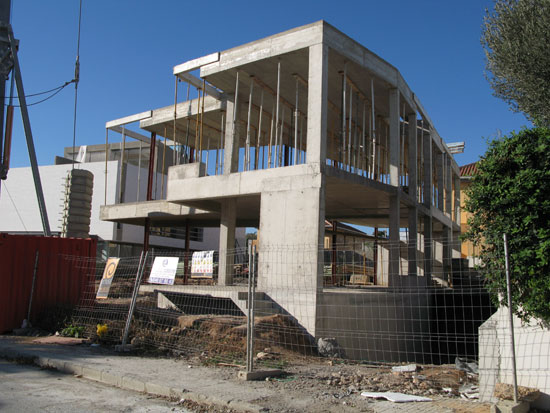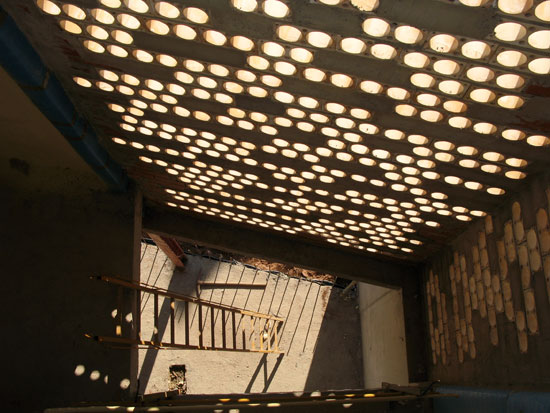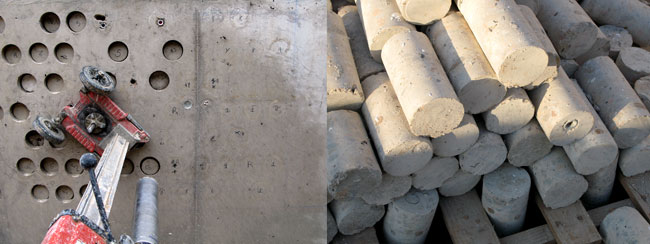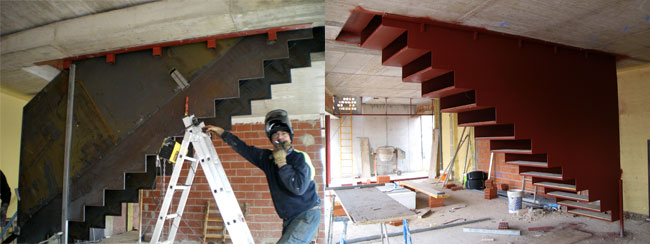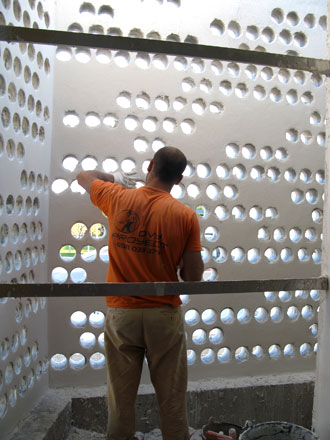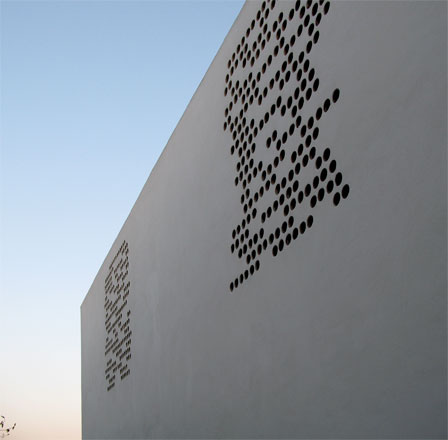en/es
J House
-
detail of the south facade 01/15
-
situtation 02/15
-
groundfloor 03/15
-
first floor 04/15
-
longitudinal section 05/15
-
cross section 06/15
-
south elevation 07/15
-
perforations pattern 08/15
-
view of the structure 09/15
-
facade mock up 10/15
-
view of the south patio 11/15
-
basement perforations 12/15
-
main stair 13/15
-
work on the facade 14/15
-
view of the north facade 15/15





