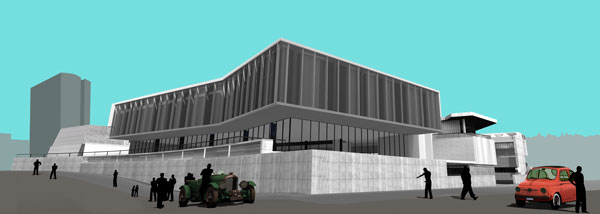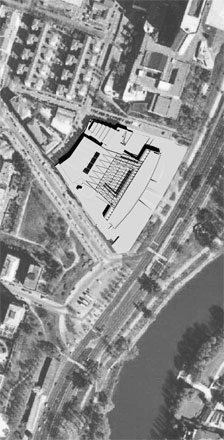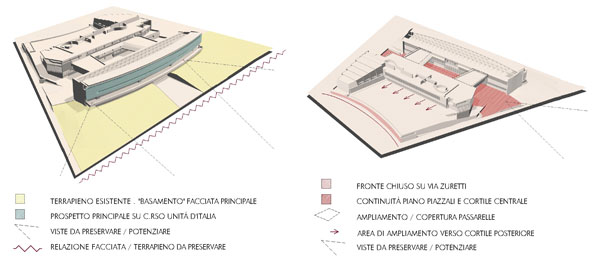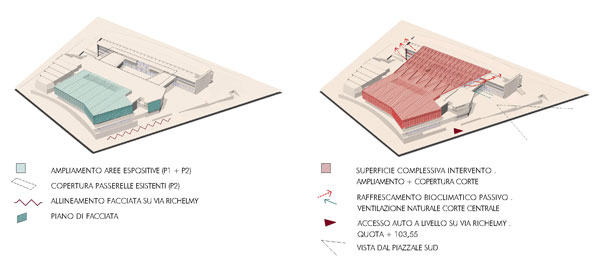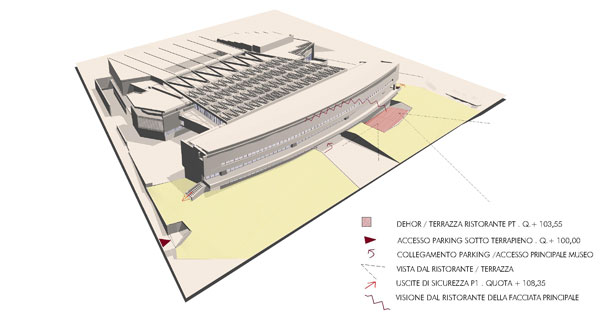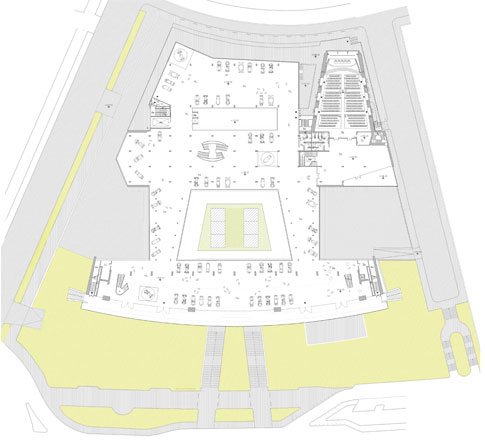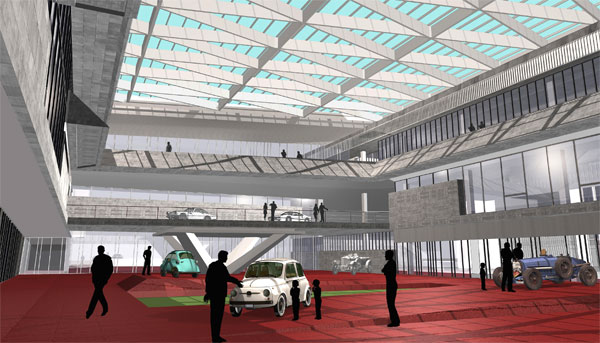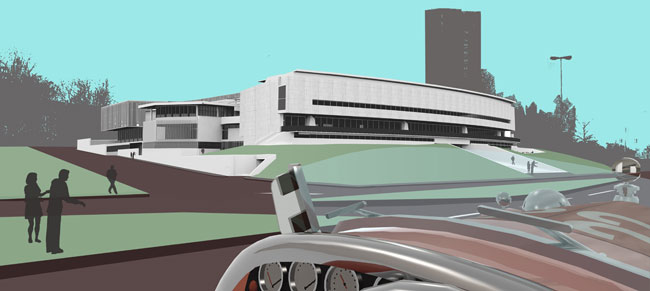en/es
Museo Automobile Torino
-
view of the extension 01/09
-
situation 02/09
-
existing building analysis 03/09
-
extension exposition space & patio 04/09
-
urban integration, access & restaurant 05/09
-
first floor 06/09
-
section 07/09
-
interior view 08/09
-
view of the main facade 09/09





