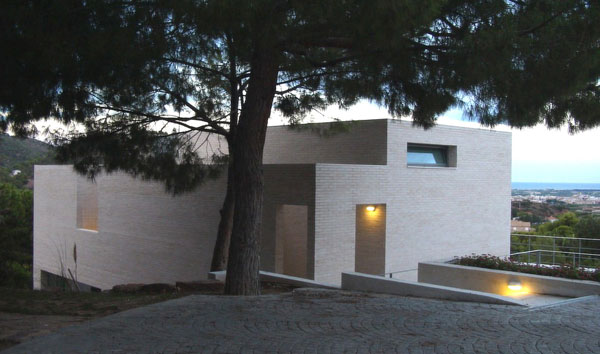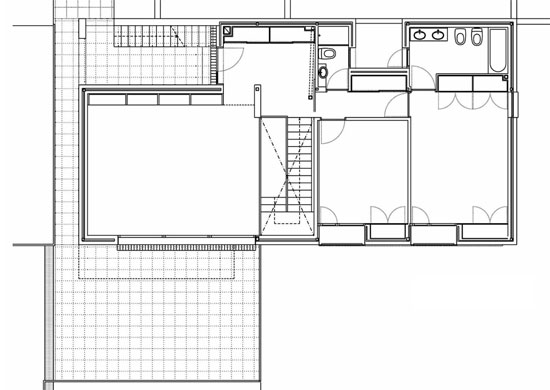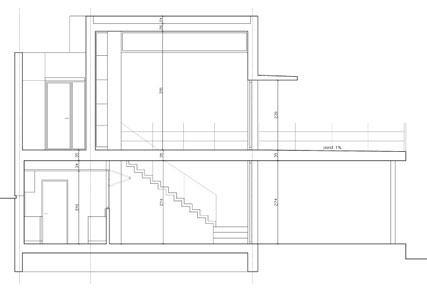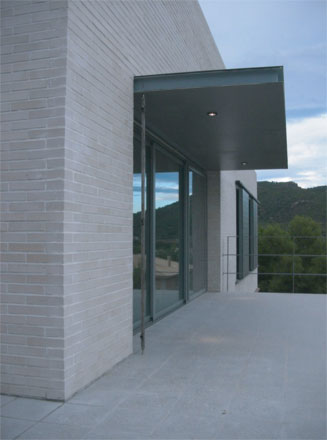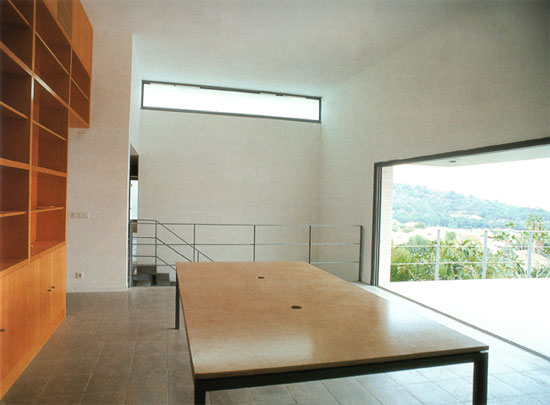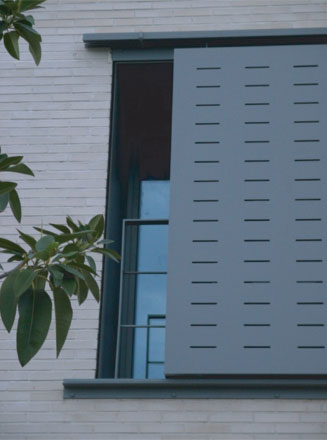en/es
Rambla Bosch House
-
view of the entrance 01/06
-
first floor plan 02/06
-
cross section 03/06
-
view of the terrasse 04/06
-
view of the living room 05/06
-
detail 06/06





